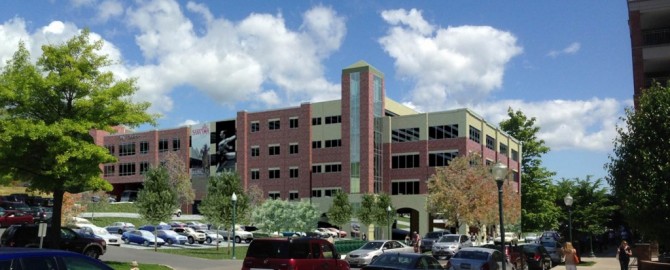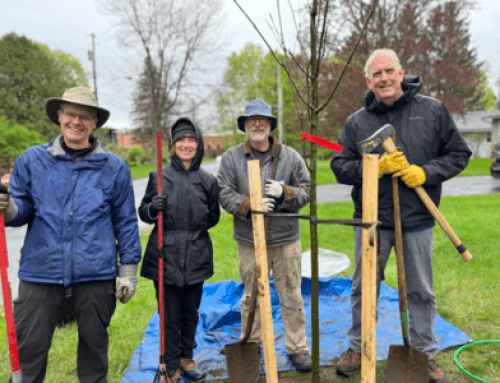
In advance of the 9/17 joint meeting between the City’s Planning Board and Design Review Commission regarding the proposed City Center parking garage, Sustainable Saratoga on Friday sent comments urging city officials to follow the zoning ordinance’s guidelines for parking garages, and to examine possible alternative designs that may bring greater benefits to the city. The proposed garage is on the most significant piece of publicly owned land in downtown Saratoga, and the City has a responsibility to ensure that the City Center’s proposal benefits the public interest as much as possible. We call on all concerned citizens to attend the joint meeting on 9/17 at 6:00PM in City Council chambers, to make your concerns heard!
For the past year and a half, Sustainable Saratoga has been advocating for greater public involvement in the review of the garage’s design, and we have expressed concern that the design is nearly complete without any substantial opportunity for public input.
The letter calls for the involved city officials to critically examine the planning process and possible design enhancements, including:
- How the proposed design was selected, including size, location, orientation, and taking into account the future of the overall public parcel;
- The addition of possible commercial uses lining the street to screen the parking area and enhance street-level activity (so-called “liner buildings” that are specifically encouraged in the City’s zoning ordinance);
- Extension of Ellsworth Jones Place to High Rock Avenue, which could enhance pedestrian and vehicular connectivity;
- Incorporation of streetscape amenities such as street trees, benches, trash cans, and informational kiosks, as well as accommodation for the new Greenbelt Trail;
- Reconsideration of the proposed tunnel that could bring adverse impacts;
- Accommodation and encouragement of multiple transportation modes;
- Incorporation of “green” infrastructure and environmentally friendly design elements.
Sustainable Saratoga also introduced several conceptual plans for the area, including three alternatives prepared by Cardinal Direction Landscape Architecture. The plans were put forward to stimulate discussion about different scenarios for the area, and none were identified as preferred.
The letter and conceptual plans (page 6) may be be viewed below:
City Center Parking Joint Board Letter 091214 by SustainableSaratoga





